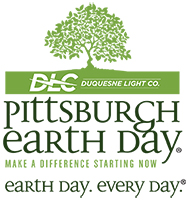 PNC has displayed a tremendous commitment to green building standards and sustainable practices throughout its business. Virtual Wallet, The Tower at PNC Plaza, and recycling initiatives were all created to promote a green and sustainable future.
PNC has displayed a tremendous commitment to green building standards and sustainable practices throughout its business. Virtual Wallet, The Tower at PNC Plaza, and recycling initiatives were all created to promote a green and sustainable future.
Now, The Tower at PNC Plaza presents the greenest office tower in the world that exceeds the current criteria for a LEED Platinum certified building. We learned more about this amazing sustainable building and it’s technology from Kevin Wade, director of Corporate Real Estate at PNC.
Why build The Tower at PNC Plaza in Pittsburgh?
We have been headquartered in Pittsburgh for 164 years and have invested significant resources to strengthen the community. As for our decision to build in the city, we always have believed that an investment in the core of an urban center is essential to the well-being of any region and have built our business, leadership and philanthropy around this philosophy.

How long did it take to design The Tower at PNC Plaza?/What were some challenges building the greenest office tower in the world?
We began designing The Tower in November 2010 and continued to modify the design throughout the construction process. For example, The Tower at PNC Plaza mockup, a 1,200 square foot version of the building that was constructed for testing purposes, allowed us to identify and address design and technological issues before implementing various design elements and technology in our headquarters.
What was it like incorporating state-of-the-art green technology, such as the solar chimney and double-skin facade, into the build?
It was challenging but exciting. While these technologies are not new in and of themselves, we are the first company to implement all of these technologies in one building. Similar to our approach for all PNC buildings, however, we tested and verified technology before implementing it in The Tower. Our approach to testing The Tower’s technology and design elements in the mockup helped us stay on schedule and save money by giving us the opportunity to address issues on a small scale, rather than in the actual building.
How else does The Tower at PNC Plaza promote sustainable innovation for new development in the city?
- We expect the double-skin façade to facilitate natural ventilation up to 42 percent of the year. When not in natural ventilation, the building will rely on energy-efficient HVAC equipment. The double-skin facade, among other technology, should help the building consume up to 50 percent less energy than a typical office building.
- The Tower’s roof collects and traps heat from the sun, which is used to both heat the building and facilitate natural ventilation. During the winter, large fans circulate this collected heat throughout the building, reducing the need for other heating sources. During the summer, spring and fall, the heat at the roof pulls air from the building up and out through the solar chimney. This facilitates natural ventilation and helps PNC maintain a comfortable indoor temperature within The Tower.
- Similar to PNC’s other LEED-certified buildings, The Tower was designed to maximize its access to natural light. Specifically, ninety-two percent of The Tower’s office space receives direct sunlight. To ensure a healthy and productive work environment, The Tower features blinds that prevent glare, help control indoor temperature and ensure that employees have sufficient lighting at their workspace. With the assistance of automated controls, these blinds activate themselves depending on the amount of light entering the building. They automatically close when there is glare or a significant amount of sunlight and open when lighting conditions are ideal. The Tower’s artificial lighting also adjusts based on the level of natural light at employees’ workstations.

- PNC’s recycling on The Tower site started well before construction. The company worked with a demolition services company to carefully dismantle the existing properties on site so that it could salvage and provide as many building materials as possible to Construction Junction, a non-profit that sells used building materials.
- Approximately 93 percent of construction waste was either recycled or reused in other building projects. Concrete was crushed and reused as backfill material, drywall was crushed and reused as lightweight board, and steel was melted and reused as rebar for other construction projects.
- PNC has implemented its Near Zero Waste program, which already has been adopted in several other PNC locations, in The Tower. In addition to recycling, we compost organic waste, such as food scraps and paper towels, throughout the building. Centralized waste centers contain four bins: Shred, Recycle, Compost and Trash. Signs are displayed above these bins to explain which items should be placed in each bin. Based on the results of waste audits at One and Two PNC Plaza, the Near Zero Waste program should help PNC reduce the amount of tower waste sent to the landfill by 90 percent.

What is your favorite feature of the building?
A favorite feature among many employees is the Indoor Park, which is located on the 28th floor and available to all employees. Thanks to the availability of WiFi throughout The Tower, the Indoor Park, which offers breathtaking views of downtown Pittsburgh, often serves as an alternative work and meeting space. To create the look and feel of an actual park, PNC planted trees, among many other plants, and conditions the Indoor Park so that its temperature is similar to that outside.
See photos of the build and a virtual tower of The Tower at PNC Plaza here.

Leave A Comment